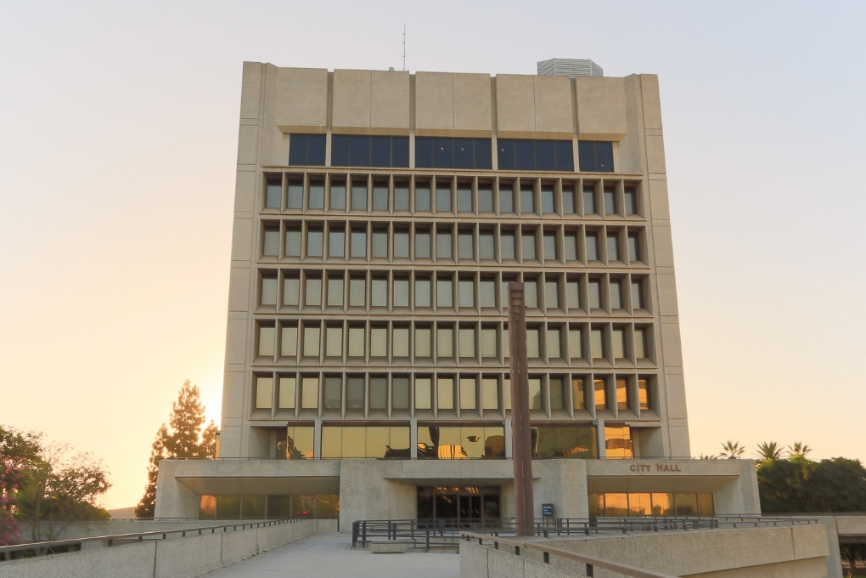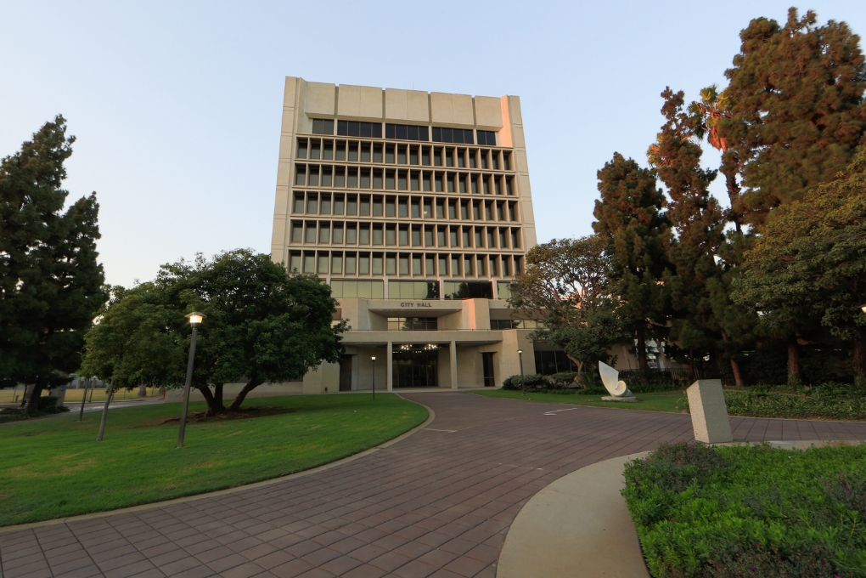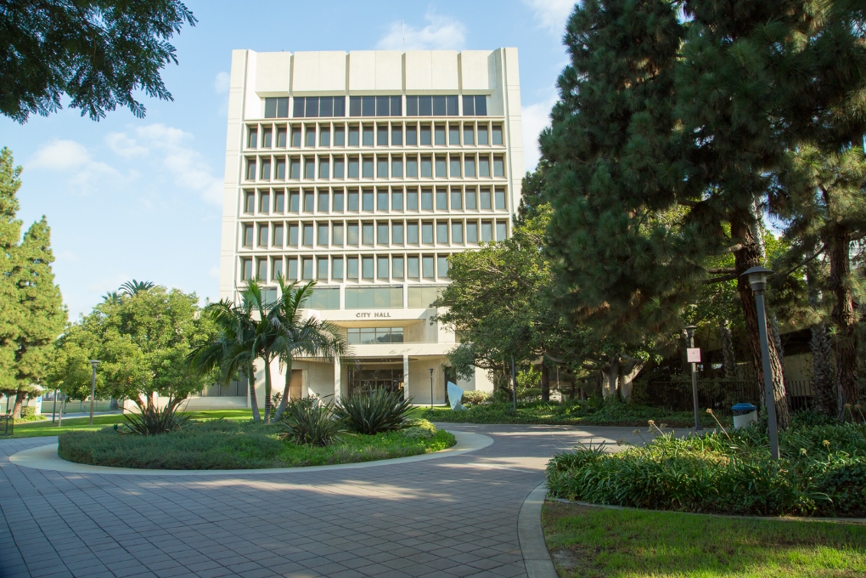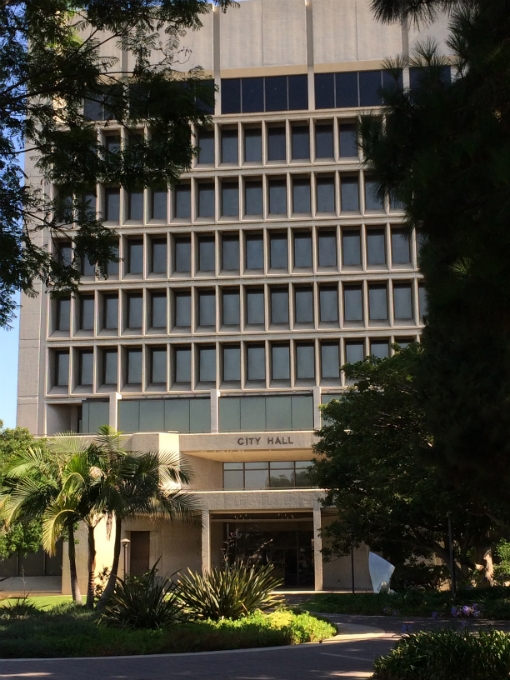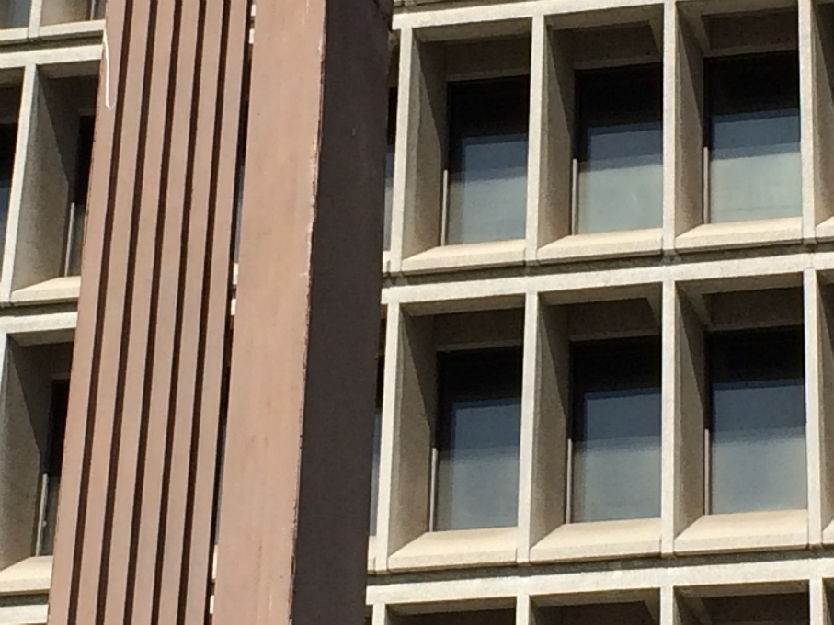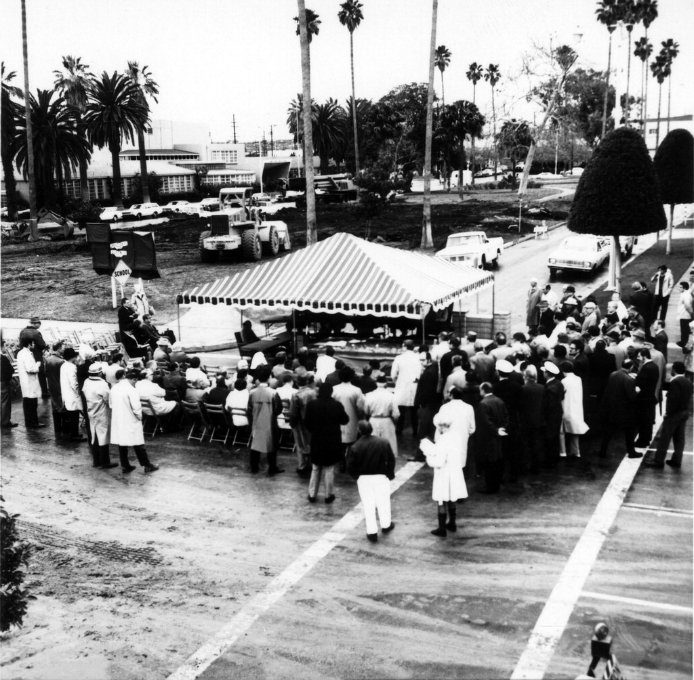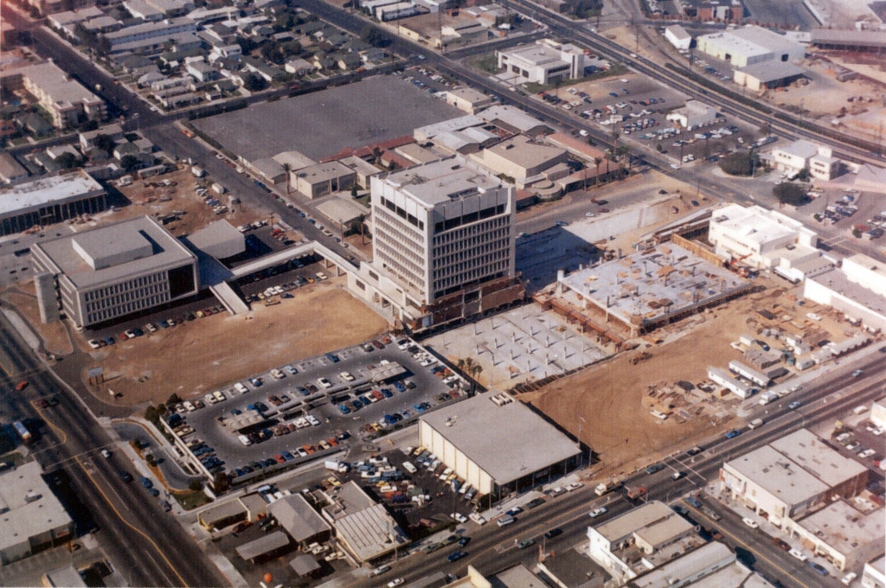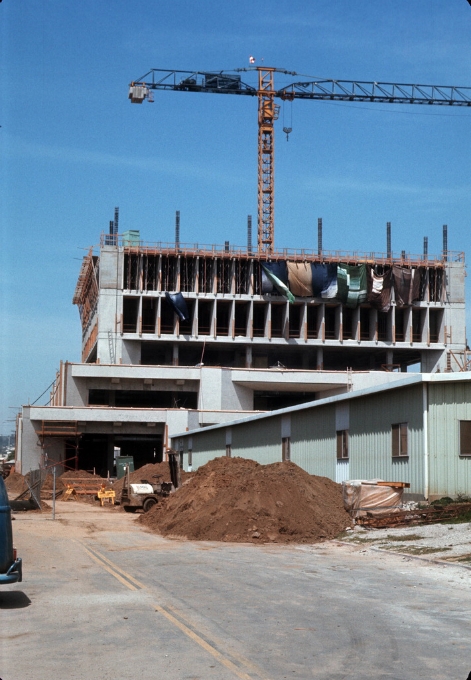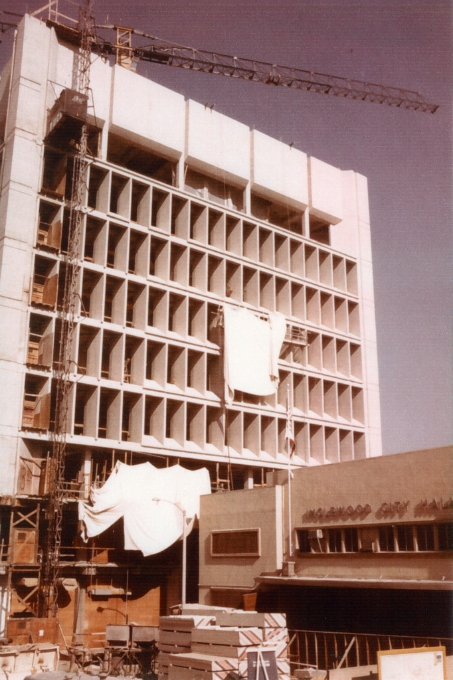Inglewood City Hall
1 West Manchester Boulevard
Inglewood, California
INGLEWOOD CITY HALL (1973)
Architect
Charles Luckman AssociatesLandscape Architect
Robert Herrick CarterInglewood's Civic Center complex is anchored by its nine-story City Hall by Charles Luckman Associates architects. The building's high rise design resulted from his desire to create a civic icon for Inglewood which would be a recognizable landmark in the low Los Angeles skyline. Luckman was also inspired by his collaboration on Skidmore Owings and Merrills’ Lever House in Manhattan completed in 1952 as well as by Kallmann and McKinnell's Boston City Hall which opened in 1969. He framed Inglewood’s Civic Center by setting it back from Manchester Boulevard and La Brea Street with Robert Herrick Carter’s landscaping. The only signpost marking the La Brea Avenue entry is Tony DeLap's Skedans sculpture. Cars are discretely guided to parking structures below the facility or adjacent to City Hall.
City Hall has many of the hallmarks of the International Style. Even though the building is organized with a ring of offices around each floor plate, each facade is treated differently to respond to its orientation. The building incorporates a bevy of technical features then considered state-of-the-art: it is constructed of poured-in-place concrete, the windows are set back with concrete 'bris soleil' or sunscreens, tinted glass, and (typical of the time) it was fully air conditioned throughout.
Robert Herrick Carter's role on the project was a true collaboration. His landscaping of the plaza thoughtfully manages to knit the multi-level complex together and provide a green carpet of vegetation for the concrete buildings. Carter took full advantage of Inglewood's microclimate and even included flowering coral trees in his design. In the half century since the complex was completed, the trees have grown and the plants in the gardens today look like a mature version of the original design.
