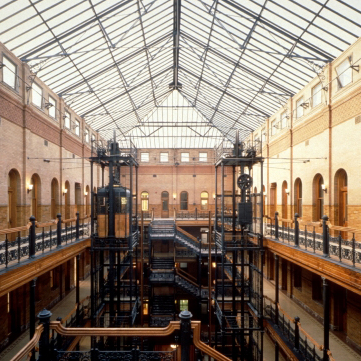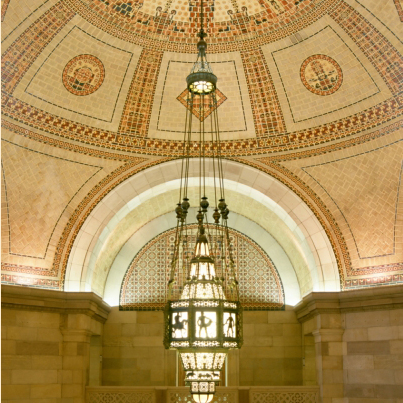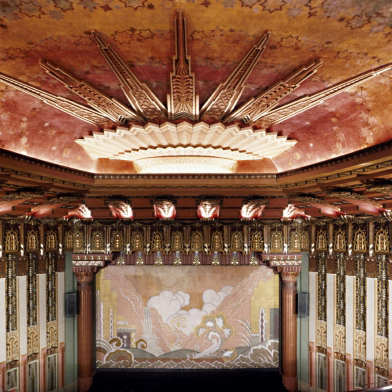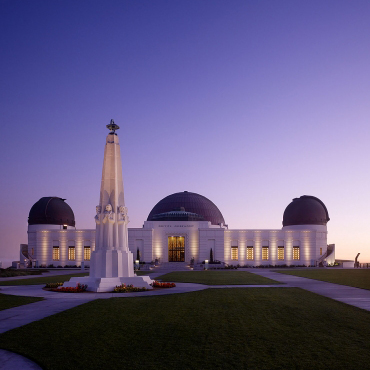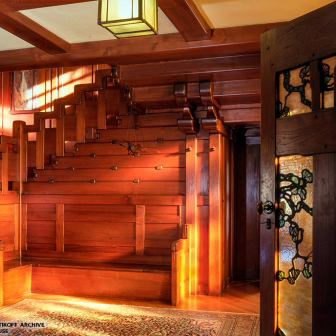Previous Newsletters
|
||||
|
COAST TO COAST TO COAST
When we headed west this summer, we thought expansion would be a breeze. We could clone and reformat the Boston Mapping Project in Los Angeles and our challenge would be internal, creating an interesting experience for 11 interns in all three cities. Even though we skyped, texted and shared google docs, we didn't envision ourselves as digital pioneers. We were wrong. As we reached out to many of the emerging (and emerged) voices, we quickly discovered that our Bostonians knew little about the city of Angels. And the Angelenos had no sense of Boston. It turned out that they weren't unique. We took an informal survey and realized that once we got beyond the handful of household names, recognition plummets with distance and people have marginal understanding of the architectural communities in other places even though they all face similar issues, read the same journals and have often gone to the same schools. We are locovares. And awareness is parochial. Filling the cloud with ever more content was senseless, if no one knows what to access. We needed to do something to bring the digital to life, at least for a night. So, armed with WebEx and wifi, we held a Pecha Kucha style event on August 1st where 36 people in Los Angeles, New York, and Boston spoke for 3 minutes each at the same time about their work. It was architectural speed dating on steroids. We thought we'd change up the newsletter this month. The Getty has been celebrating LA Architecture this summer with its exhibition Pacific Standard Time. So, we are too. We picked four of the architects with work featured in MOCA's Exhibition to highlight Hagy Belzberg, Brooks + Scarpa, Lorcan O'Herlihy, and Michael Maltzan. We juxtaposed them with Brenda Levin who is noted for her preservation work on many of LA's most significant buildings. To anchor the virtual, our wallsized Los Angeles NOW map (a fragment of which is illustrated here) will move into its new home at the AIA LA next week. The LA Basin was effectively built out in the 80's and has been densifying in the decades since then. The map overlays the city's builtscape with its cultural landmarks, aging infrastructure and its setting - the oil, fault line, mountains and river. Our Featured Art Collection is, of course, LA County's Art's Commission Civic Arts Program. Abby Suckle, President |
||||
|
FEATURED ART COLLECTION: LOS ANGELES COUNTY ARTS COMMISSION CIVIC ARTS PROGRAM Like other cities across the country, LA County has recently commissioning non-traditional artworks. One of the most unique and talked about projects is Del Aire Fruit Park which is part of an ongoing art project by the collaborative Fallen Fruit. The artists David Burns, Matias Viegener, and Austin Young began by mapping out all the fruit trees that were on public property and then collecting the fallen fruit and distributing it to the homeless. In Del Aire, they planted a small orchard in a public park. Residents could collect the fruit that resulted. It was an effort to utilize urban spaces and investigate new shared forms of land use and property. It also aimed to rethink relationships between those who have resources and those who do not. Needless to say, this project has sparked considerable debate, raising multiple issues about what public space could and should be used for, about what is public art, and what are the limits of civic engagement. IT Leaves by Merge Conceptual Design is a more traditional mural at the Bus Layover Station which is site specific in that the retaining wall is painted with colorful plant motifs representing the local flora of East LA. |
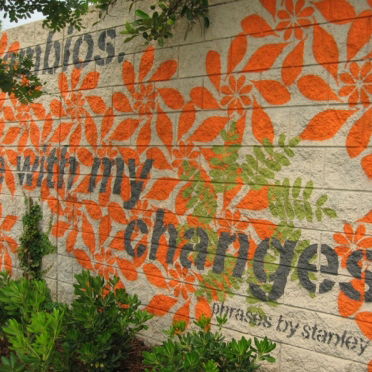 IT Leaves (2009) Merge Conceptual Design,
Los Angeles
Photo © courtesy of the LA County Civic Art Collection |
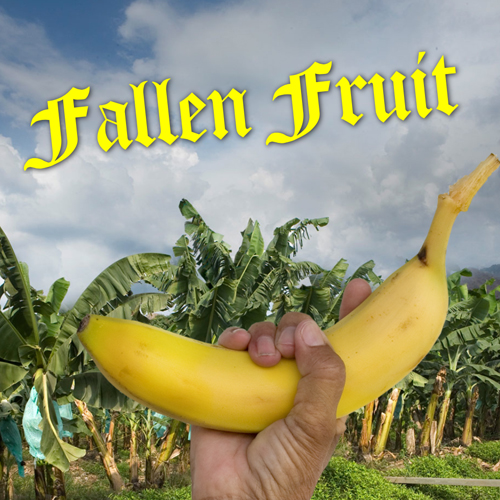 Del Aire Fruit Park (2012) Fallen Fruit Del Aire, CA, Photo © Courtesy of the Artists |
||
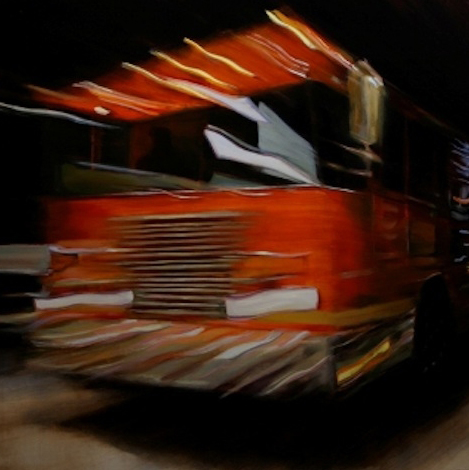 4 AM, Along for the Ride, Hose, and 45th Fire (2008) Jason Greene, Los Angeles, Photo © LA Civic Art Collection |
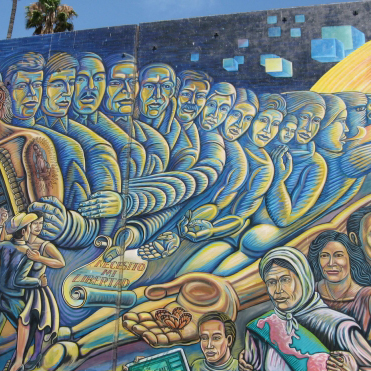 The Wall that Speaks, Sings and Shouts (2000) Paul Botello, Los Angeles, CA, Photo © LA Civic Art Collection |
|||
|
|
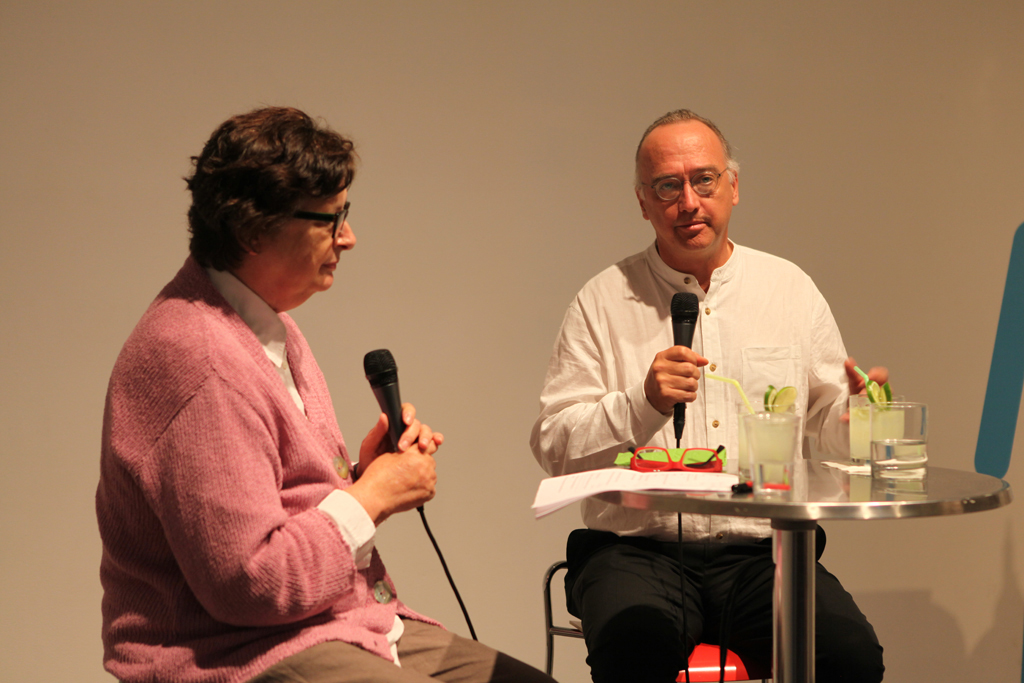
TRANSITIONS: |
Bradbury Building Los Angeles (1893) George Wyman (1991) Levin & Assocoates Photo © Grant Mudford |
Los Angeles City Hall (1928)John C. Austin, Albert C. Martin, Sr, John Parkinson
(2001) Levin & Associates. AC Martin |
|
|
On July 28th we hosted what everyone who attended agreed was a convivial evening pairing Rob Rogers with Susan Szenasy for a Cocktails & Conversations. The Conversation was intimate and delightful. Rob was quite forthcoming about his career path sharing his architectural journey from his teenage years to today. He neglected to mention that he was planning to split from Jonathan Marvel his longtime professional partner a few days later. We got some calls wondering if we had heard anything at our event. Nada. On August 1st at our Pecha Kucha, one of the Presenters was Barry Bergdoll. He spent most of his allocated 3 minutes talking about how architecture is shown in a museum highlighting some of the exhibitions he's curated in his 6 years at the helm of MoMA before briefly mentioning that he was stepping down from that job. We wish them both lots of luck. |
The Wiltern Center (1931) Morgan, Walls and Clements (1985) Levin & Associates Photo © Randall Michelson |
Griffith Observatory (1935) John C. Austin, Frederick M. Ashley (2006) Pfeiffer Partners, Levin & Associates
Photo © Tim Griffith
|
| |
|
| ||||
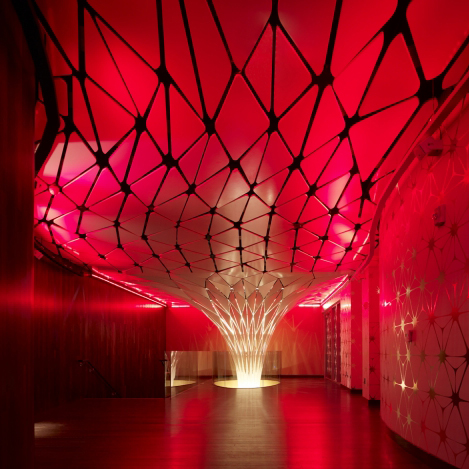 Conga Room at LA LIVE (2008) Belzberg Architects Group,
Los Angeles, CA, Photo © Fotoworks Benny Chan |
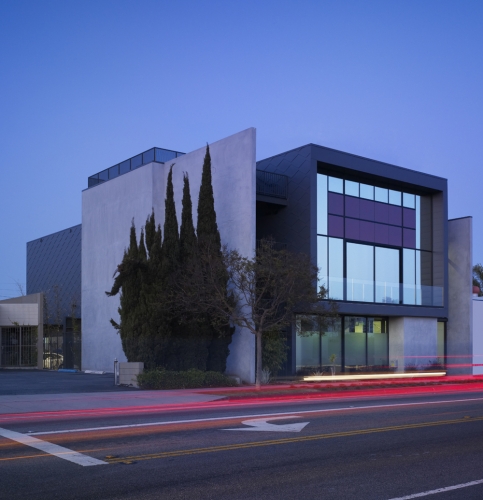 20th Street Offices (2009) Belzberg Architects Group,
Santa Monica, CA, Photo © Fotoworks Benny Chan |
|||
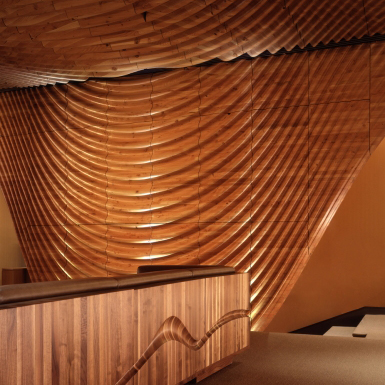 Ahmanson Founders Room (2006) Belzberg Architects, Los Angeles, CA, Photo © Fotoworks Benny Chan |
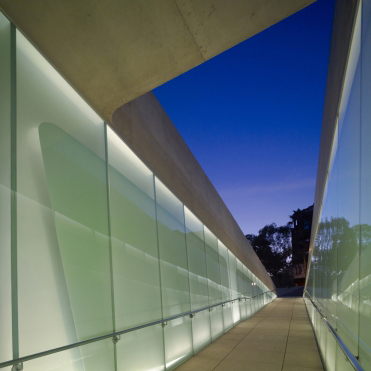 Los Angeles Museum of the Holocaust (2011) Belzberg,
Los Angeles, CA, Photo © Fotoworks Benny Chan |
|||
|
Over 525 sites were added this summer in Los Angeles. Here are a few of the older & newer iconic buildings. photo © Alexander Vertikoff
Gamble HousePasadena, CA Architect: Greene & Greene 1984 OLYMPICS 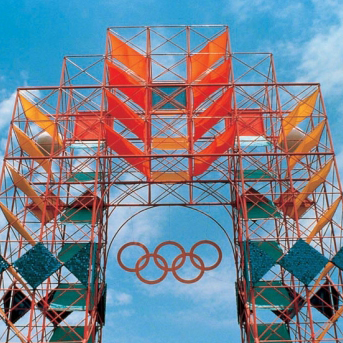
photo © Jim Simmons - Annette Del Zoppo
1984 OlympicsLos Angeles, CA Architect: The Jerde Partnership Graphics: Sussman/Preja CASE STUDY HOUSES 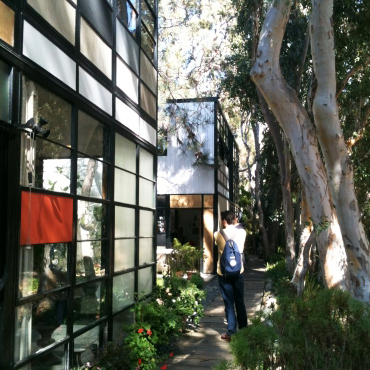
photo © cultureNOW
Eames House (Case Study House #8) Pacific Palisades, Ca Architect: Charles and Ray Eames Beginning in 1945 Arts & Architecture Magazine sponsored the design of a series of affordable model homes by well known architects. In total 36 were designed and about 25 actually built. 'THE BLUE WHALE' 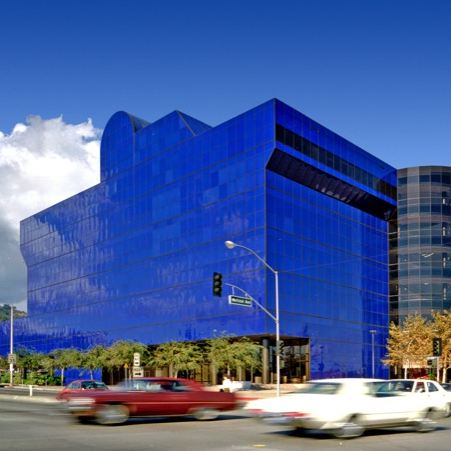
Photo courtesy of the Architects
Pacific Design Center West Hollywood, CA Architect: Cesar Pelli / Gruen THE BEACH 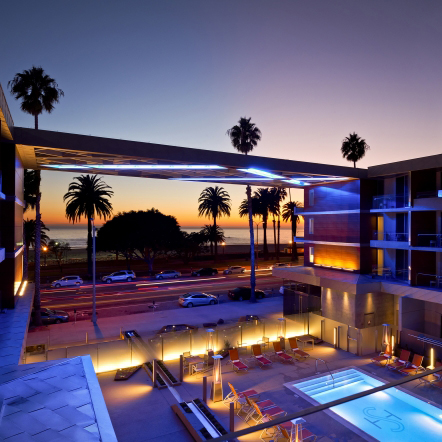
photo © Ryan Gobuty
The Shore Hotel DISNEY 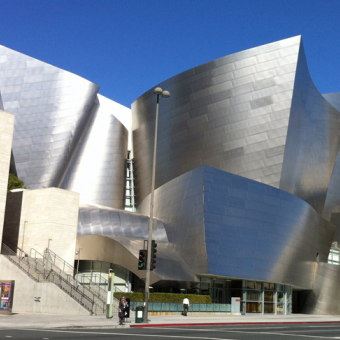
photo © cultureNOW
Disney Concert Hall POLICE MEMORIAL 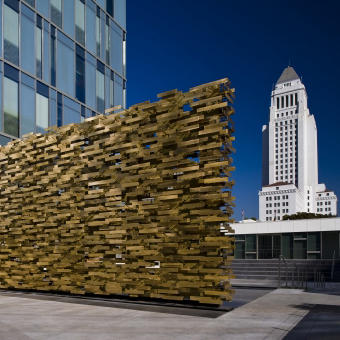
photo © Ryan Gobuty
Los Angeles Police Department, Memorial for Fallen Officers Los Angeles, CA (2009) Architect: Gensler
INTERESTING FIND 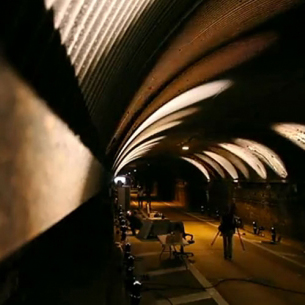
|
||||
|
FEATURED ARCHITECT: LORCAN O'HERLIHY ARCHITECTS The Los Angeles region is notorious for its lack of urban public space. Given that many of the commissions are developer driven, it is a challenge for an architect to incorporate public elements into a project. Lorcan O'Herlihy Architects’s design for Formosa1140 addresses this condition by radically parceling out a third of its privately-owned building site as a publicly-managed pocket park for the City of West Hollywood. Formosa1140 simultaneously creates density and green space and models a replicable prototype for incremental community-driven city development. Similarly, the commission for the Skid Row Housing Trust Management Offices for a non-profit organization that provides permanent supportive housing for the homeless population of Los Angeles was another opportunity to create another kind of urban public space. Built in a former warehouse on a tight budget, LOHA took advantage of the forest of existing columns to create 'light trees' by wrapping them with bare bulb light fixtures. The indoor 'park' is used for community events. |
||||
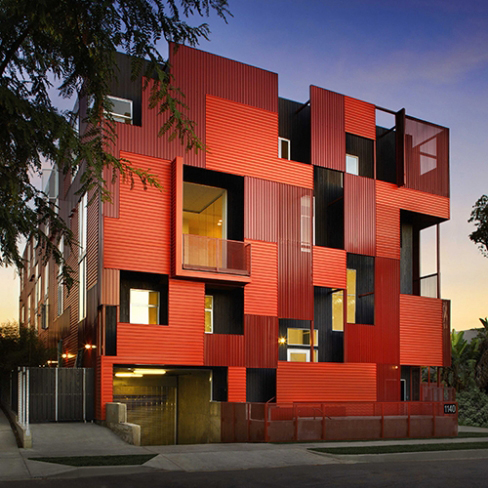
Formosa1140 (2009) LOHA, West Hollywood, CA |
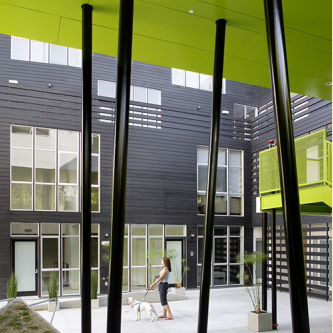
Habitat825 (2007) LOHA, West Hollywood, CA
Photo © Lawrence Anderson |
|||
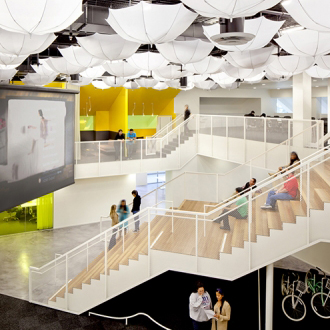
Grupo Gallegos Creative Headquarters (2010) |
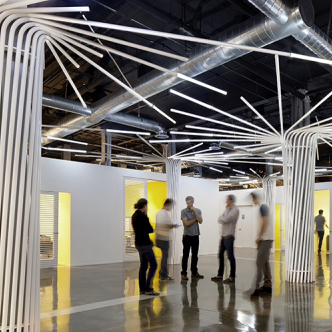
Skid Row Housing Trust Management Offices (2011) |
|||
|
So does the work change with a team change. Among other things the firm was noted for environmental sensitivity and rethinking the construction process to make the projects more economical and efficient. The Lofts @ Cherokee Studios, for instance is a market rate LEED Platinum live/work loft complex with movable facade screens. It allows the residents to adjust their ventilation and sunlight. Three years later, a totally different project, the Animo Leadership High School has a similar aesthetic and incorporates many of the same environmental features, despite the challenges inherent in designing a large public high school in a difficult neighborhood. It, too, takes advantage of the passive solar strategies to minimize the use of air conditioning and is on target to get a LEED certification. |
||||
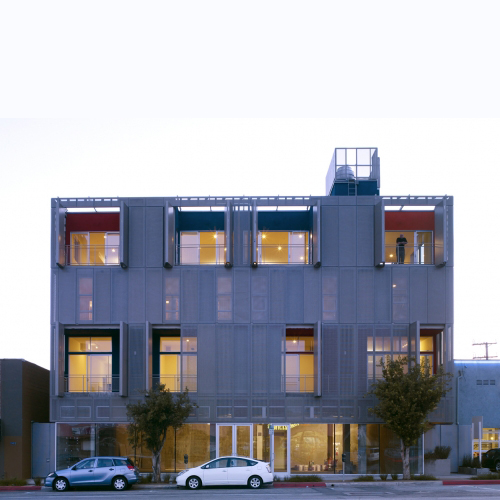
Lofts @ Cherokee Studios (2009) West Hollywood, CA
Brooks + Scarpa, Photo © John Linden |
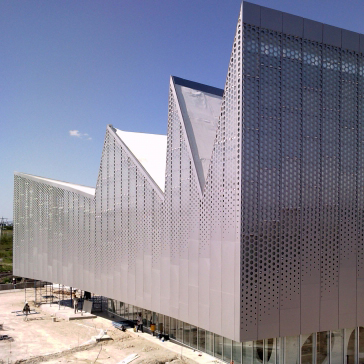
Metalsa CIDeVec (2013) Apodaca, NL Mexico
Brooks + Scarpa, Centro de Diseno Photo © John Linden |
|||
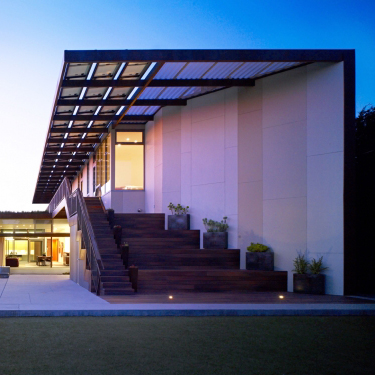
Yin-Yang House (2011) Venice, CA
Brooks + Scarpa Photo © John Linden |
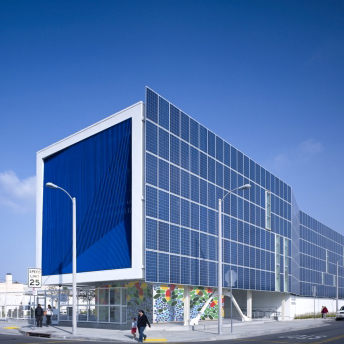
Animo Leadership High School (Green Dot High) (2013)
Inglewood, CA Brooks + Scarpa Photo © John Linden |
|||
|
FEATURED ARCHITECT: MICHAEL MALTZAN ARCHITECTURE Michael Maltzan also began his career in Los Angeles in Frank Gehry's office. His first significant commission on his own was Inner City Arts a Skid Row center which provides free arts education to 10,000 at-risk youths from LA public schools annually. It began with a small renovation of an existing auto repair shop into a studio/ classroom/ performance space in 1994. At the time, everything was risky including building a white building in a sketchy part of town. Fifteen years and a whole campus later, this project provides the anchor for Maltzan's career. It raises a lot of issues about how to transform the poorer areas of the city and use projects to knit the city together. The New Carver Apartments is next to the I-10 Freeway which inspired the curved design. The idea was to design social housing that didn't look like housing for poor people. The atrium is designed to be a 'respite' from the world outside. On an urban scale, the Sixth Street Viaduct replaces a historic and iconic 1932 bridge by the City Engineer Merrill Butler. The new design takes off from the older bridge tying Boyle Heights to the Arts District and Downtown through the use of a single unifying sculptural form that stretches over the LA River and the 101 Freeway. |
||||
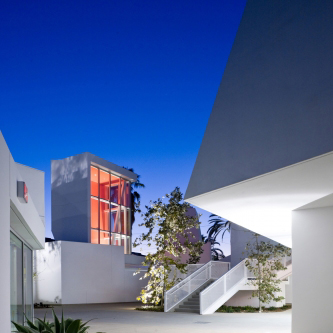
Inner City Arts (2008) Los Angeles, CA
Michael Maltzan Architecture Photo © Iwan Baan |
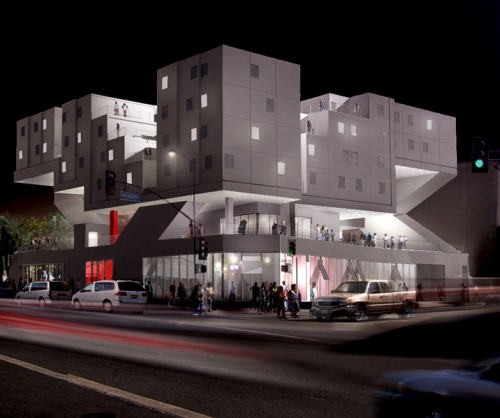
Star Apartments (2013) Los Angeles, CA
Michael Maltzan Rendering © Michael Maltzan |
|||
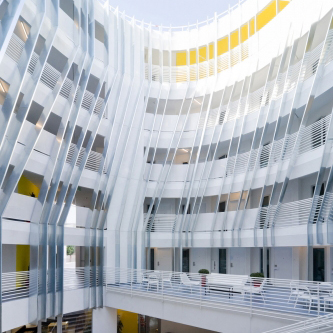
New Carver Apartments (2009) Los Angeles, CA
Michael Maltzan Architecture Photo © Iwan Baan |
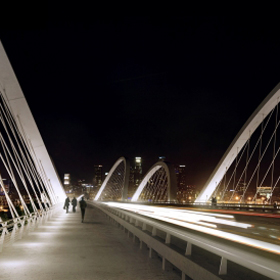
Sixth Street Viaduct (2014) Los Angeles, C
A Michael Maltzan, AC Martin, Hargreaves Rendering © Michael Maltzan/HNTS |
|||
|
||||



